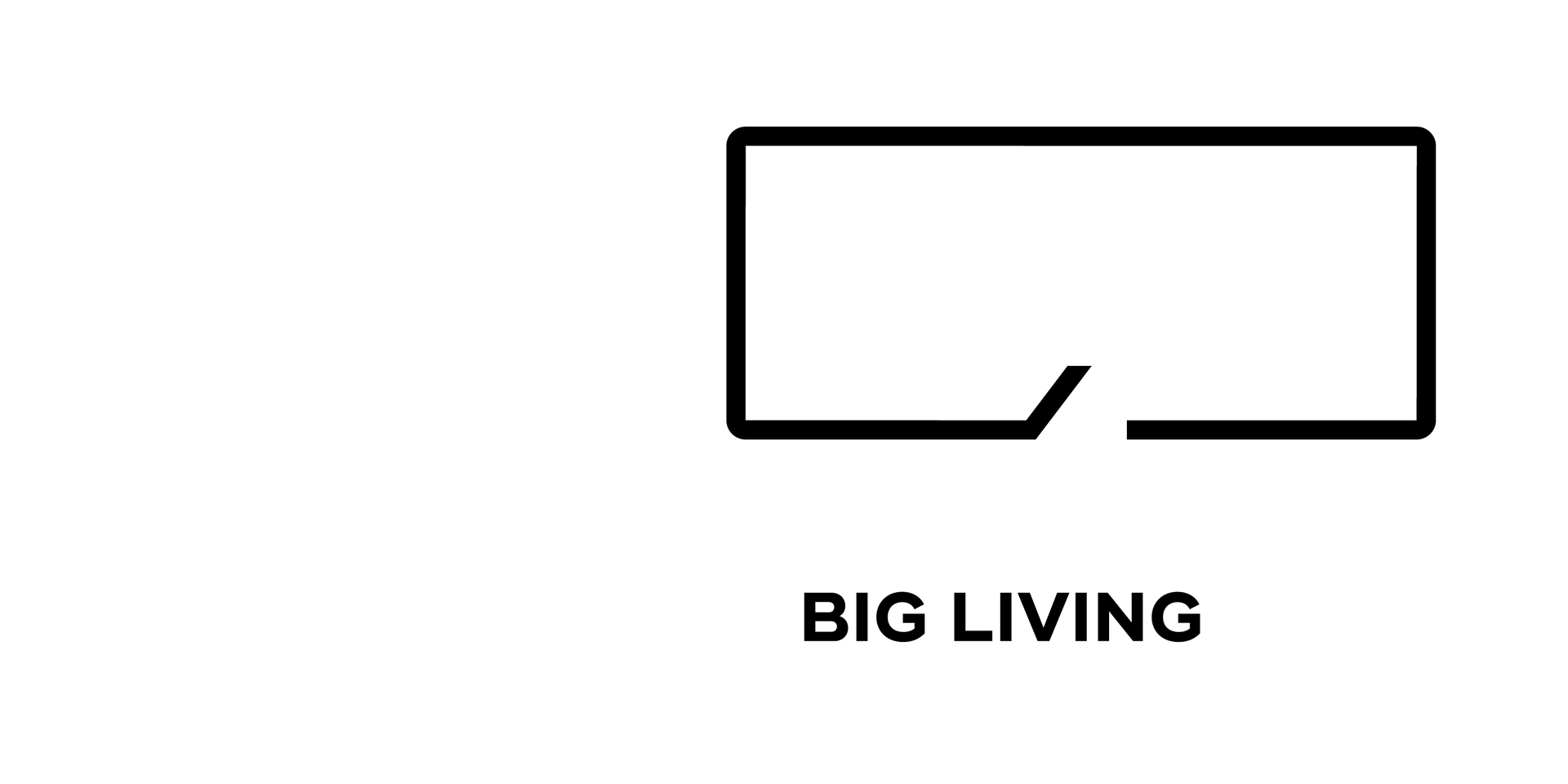ABOUT ADU HOMES
Building an ADU shouldn't be overwhelming. At ADU Homes, we've transformed the complex world of accessory dwelling units into a simple, streamlined experience. Whether you're looking to create rental income, house aging parents, or provide space for adult children, we've eliminated the guesswork with our pre-designed, pre-engineered ADU solutions.
Our comprehensive approach means one team, one timeline, and one fixed price—no surprises, no delays, no stress. From initial design through final inspection, we handle every detail while you focus on what matters most: creating additional space that enhances your property value and your life.
OUR APPROACH
Transparent, All-Inclusive Pricing
Our pricing is clear and comprehensive. We include everything in one quote: architectural design, engineering, city plan check and permitting, site work, and construction. Our pricing includes everything but appliances. No hidden costs - just one honest price.
A Process Designed for Homeowners
From the start, you’ll know your design fee, estimated construction cost, and project schedule. There’s no guesswork. Just a clear, predictable path from concept to completion.
Faster Completion with In-House Teams
Our in-house design and construction teams work in sync, allowing us to deliver your ADU in as little as 8 months—significantly faster than the industry average.
Design Packages for Sustainability & Accessibility
We offer optional upgrades for energy efficiency, all-electric systems, and universal design features tailored for aging in place or mobility needs.
Smart Home Features Built-In
Every ADU includes built-in smart technology for comfort and convenience, with upgrade options for security, lighting, and connectivity.
Stay Connected with Our Project Dashboard App
We use the industry leading Buildertrend mobile app to keep you informed with daily updates, messaging, product selections, and billing—all in one place.
Stress-Free Experience from Start to Finish
We manage every detail, so you don’t have to. Just select your floor plan and style – we handle the rest with full transparency and efficiency.

