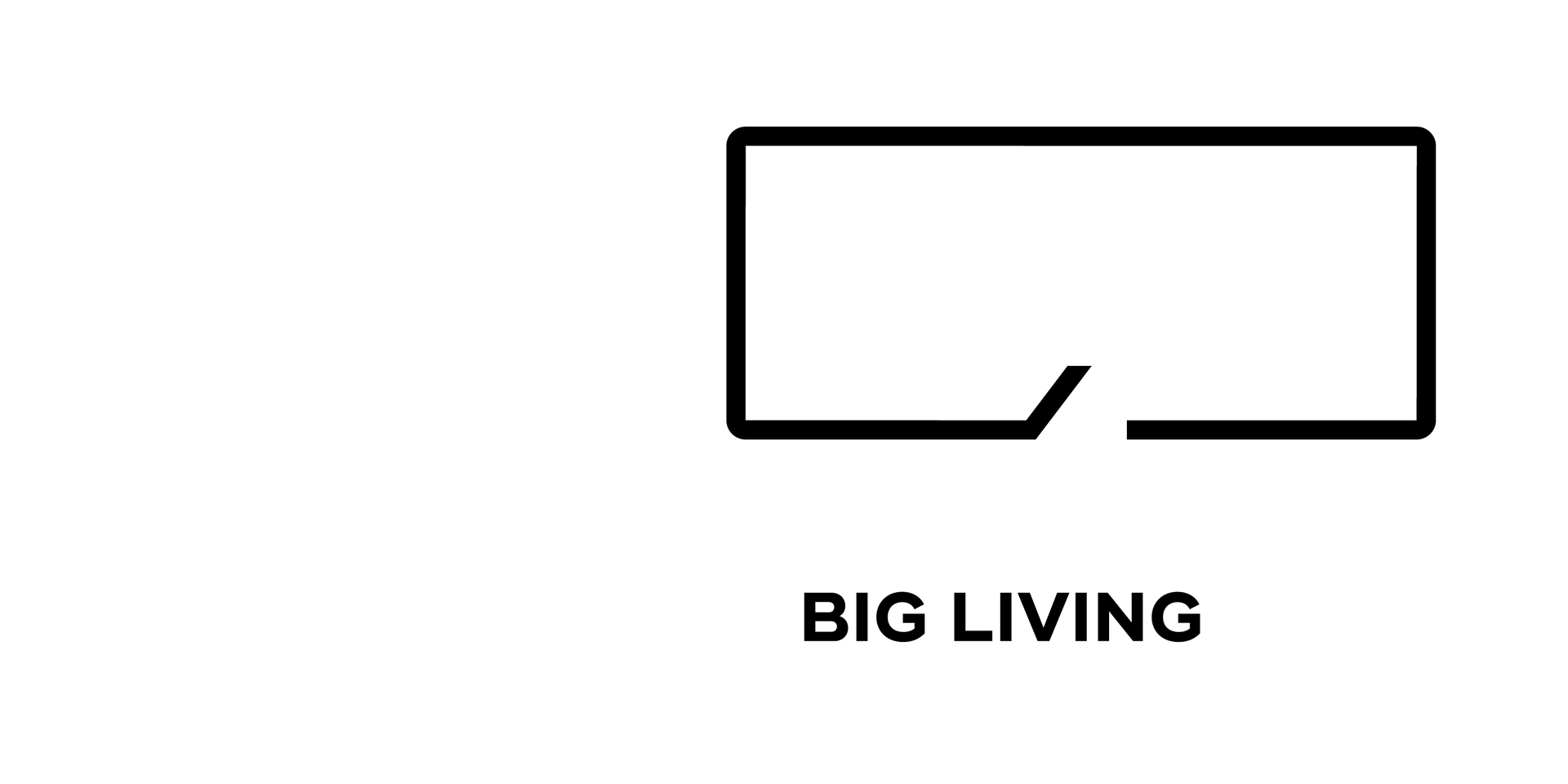OUR PROCESS
From concept to completion—designed for clarity, confidence, and peace of mind.
At ADU Homes, we've transformed what's traditionally been a complex, stressful process into a clear, predictable journey. Our experienced design-build team handles every detail—from zoning analysis to final inspection—while you stay informed and in control. Here's exactly how we guide you through each phase:
Your journey starts with clarity, not confusion.
We begin with a comprehensive virtual consultation and site review at no cost to you. Our team evaluates your property's potential and provides you with everything you need to make an informed decision:
- Zoning feasibility assessment – We confirm what's possible on your specific lot
- Preliminary design concepts – Visual ideas tailored to your property
- Rough cost estimate – Real numbers, not vague ranges
- Potential challenge identification – We flag easements, setbacks, or utility issues upfront
Result: You'll know exactly what's possible and what it will cost before investing a single dollar.
No surprises, no hidden costs.
If you decide to move forward, we prepare a detailed Design Services Agreement that includes:
- Site-specific design approach with preliminary floor plans
- Preliminary budget range based on your actual property
- Clear project timeline from design through completion
- Transparent scope
of what's included in design services
Result: Complete clarity on investment, timeline, and what to expect before you commit.
Where your vision becomes reality.
Our in-house design team creates plans specifically for your property and goals, either through complete custom design or by modifying one of our proven existing designs:
- Professional site measurements and boundary surveys
- Custom architectural plans or modified existing designs tailored to your site
- Complete construction documents for permitting
- 2D floor plans and 3D renderings so you can visualize your space
- Refined construction estimate based on final design
Whether you're planning for family, rental income, or future flexibility, we ensure your ADU maximizes both your property's potential and your investment.
Result: A custom design that fits your site perfectly and a precise construction budget.
Timeline: 1-2 months
We handle the bureaucracy so you don't have to.
With your construction documents complete, we manage the city approval process:
- Plan submittal and revisions handled entirely by our team
- Regular status updates on approval progress
- Direct communication with city departments
- Engineering calculations and structural reports
as needed
Timeline: 1-3 months depending on city
Professional execution from foundation to final walkthrough.
Our licensed general contractor team manages every aspect of construction:
- Daily on-site supervision by experienced project managers
- Weekly progress updates with photos and timeline updates
- Quality control at every phase from foundation to finish work
- Final walkthrough and punch list
to ensure your complete satisfaction
Timeline: 4-5 months depending on ADU design
FINISH SELECTIONS
Make it yours with guided expertise.
While permits are under review, you'll choose the finishes that reflect your style:
- Curated finish packages that fit your budget and timeline
- Flexibility to bring your own preferred materials and fixtures
- Expert guidance on durability, style, and value
- Coordination with construction schedule
to avoid delays
Result: A space that reflects your personal style without construction delays.
GUARANTEED PRICING
Lock in your investment with confidence.
Once plans are approved by the city, we provide your guaranteed construction pricing:
- Guaranteed fixed-price contract based on approved plans
- No change orders for surprises – your cost is locked in
- Material specifications and construction standards detailed
- Clear payment schedule
aligned with construction milestones
Result: Your project cost is guaranteed before construction begins.
Your Complete Timeline
From first consultation to move-in day: averages total of 8 months
- Design & Construction Documents: 1-2 months
- Permitting: 1-3 months
- Construction: 4-5 months
Because we manage every detail in-house and offer guaranteed pricing, you can count on a smooth, predictable process from start to finish. No surprises, no added stress—just the peace of mind that comes from working with true ADU specialists.
Ready to get started?
Your complimentary ADU analysis is just one conversation away.
Note: Financing assistance is available if needed. We work with lenders who specialize in ADU construction and can connect you with the right financing solution for your project.

